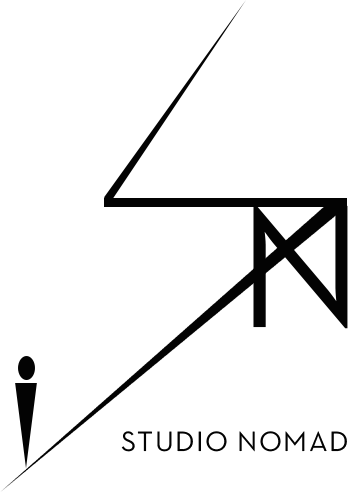



-
Project TypeThe Angles
-
LocationIslamabad
-
Area7520 sft
The Angles
The residence spans an area of 84x90 feet across three floors, oriented to the north to maximize natural light through large windows on the open facades. The design features a dynamic composition of materials and spatial arrangement, with carefully zoned areas that emphasize access to the backyard, the staircase, and the front lawn. This zoning enhances the flow and functionality of each space while fostering a connection to the outdoors.
