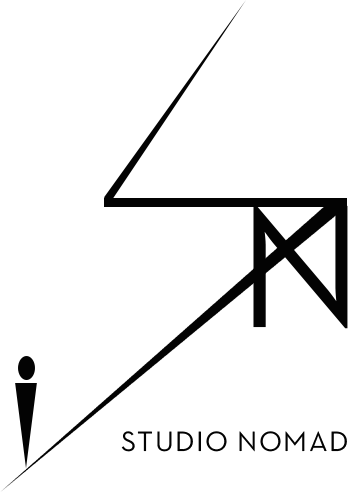-
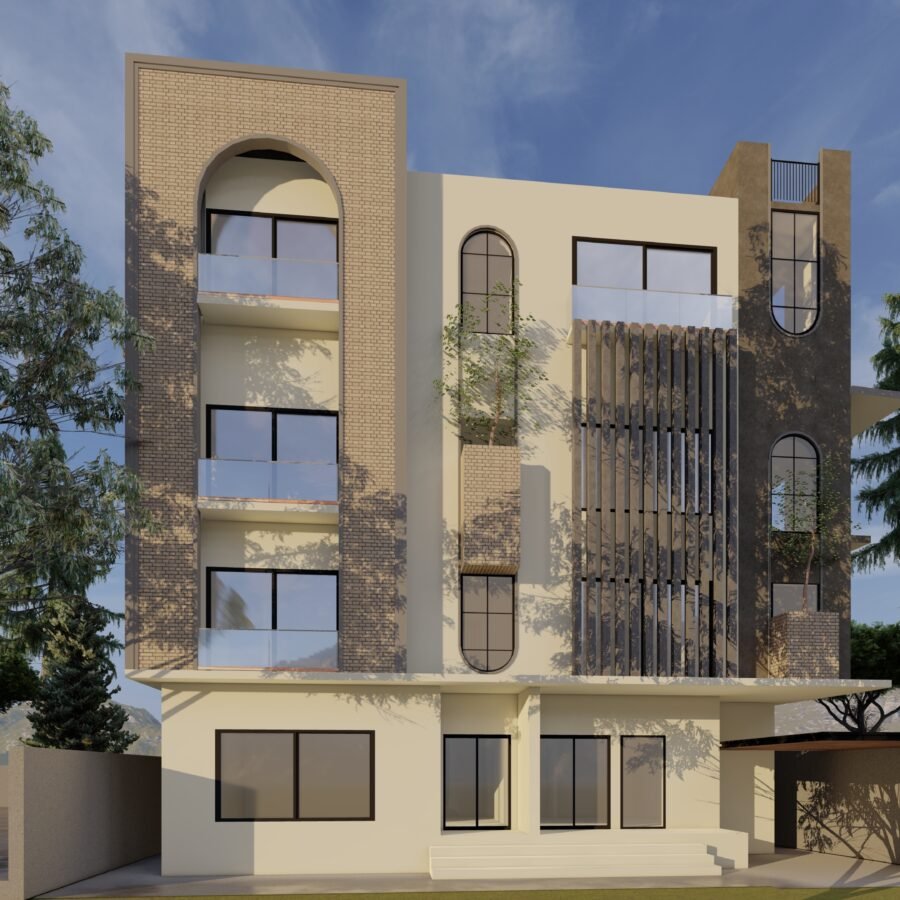
Zaeem Residence
A modern two-story house with clean lines, wood-textured panels, and large glass openings. The design combines concrete and wood accentsSee project -
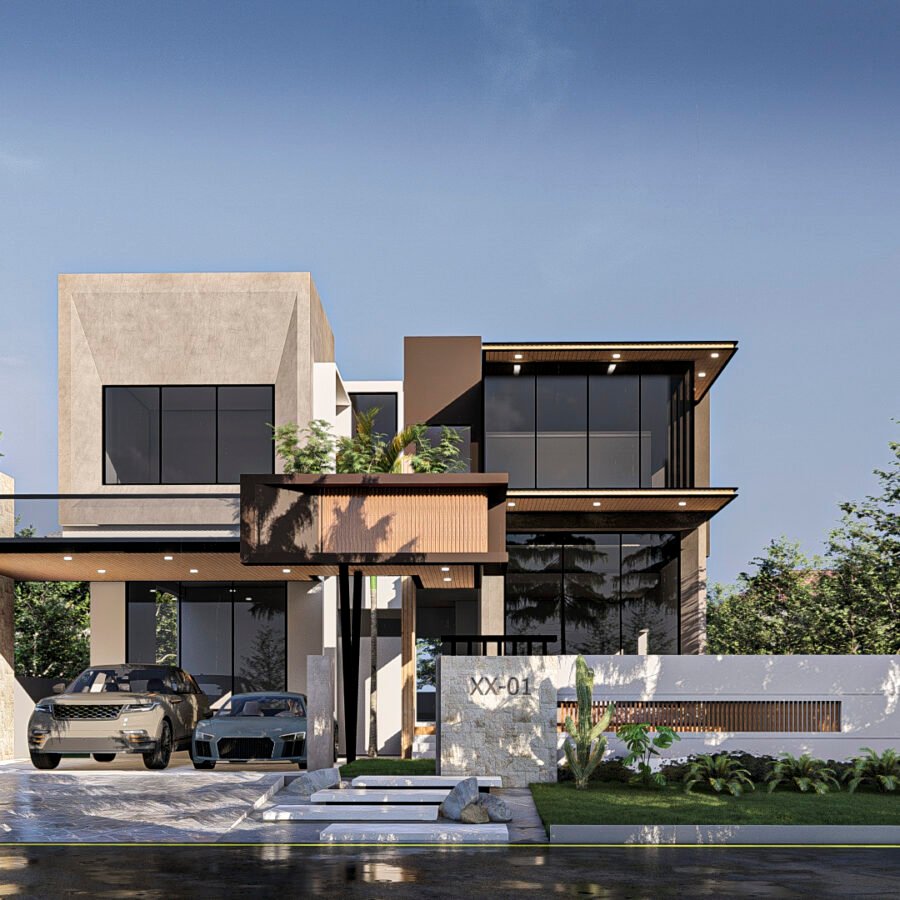
Elegant Minimalism
This contemporary office interior featuring clean lines, open spaces, and neutral tones, enhanced by selective lighting and saturation balance. The minimalist furnishings create a modern, clutter-free environment, while ergonomic furniture and collaborative zones promote comfort and productivity.See project -
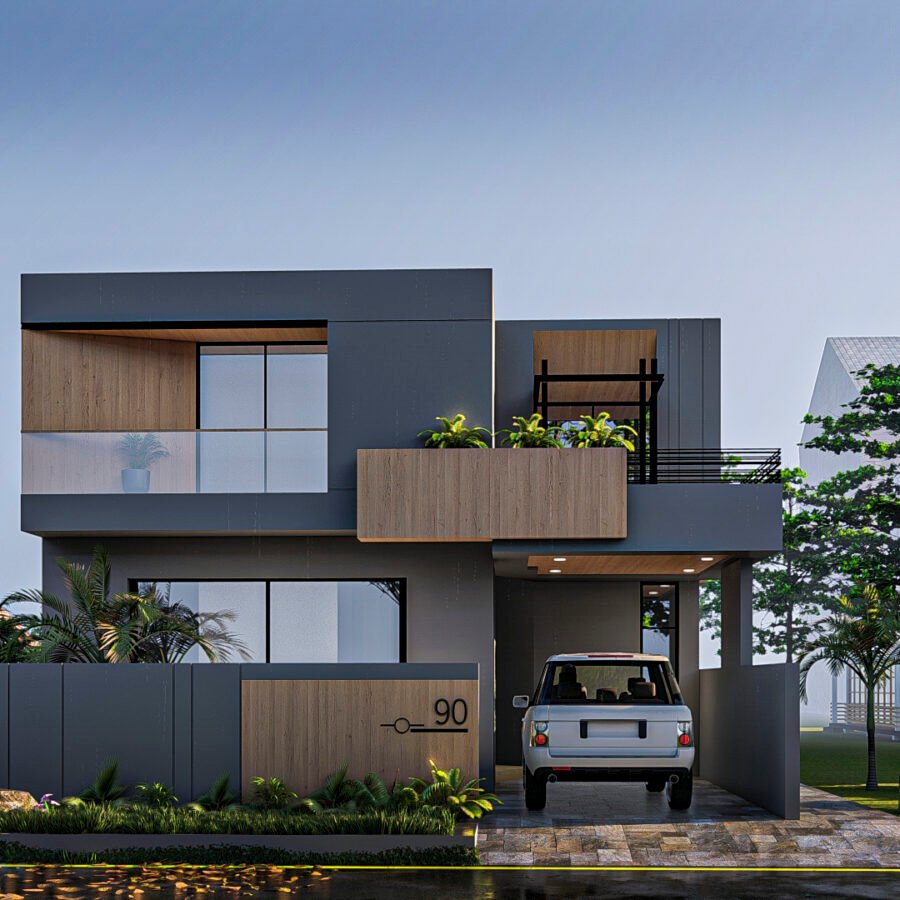
Warm Accents
A modern two-story house with clean lines, wood-textured panels, and large glass openings. The design combines concrete and wood accents, with a balcony and tropical landscaping enhancing its minimalist aesthetic.See project -
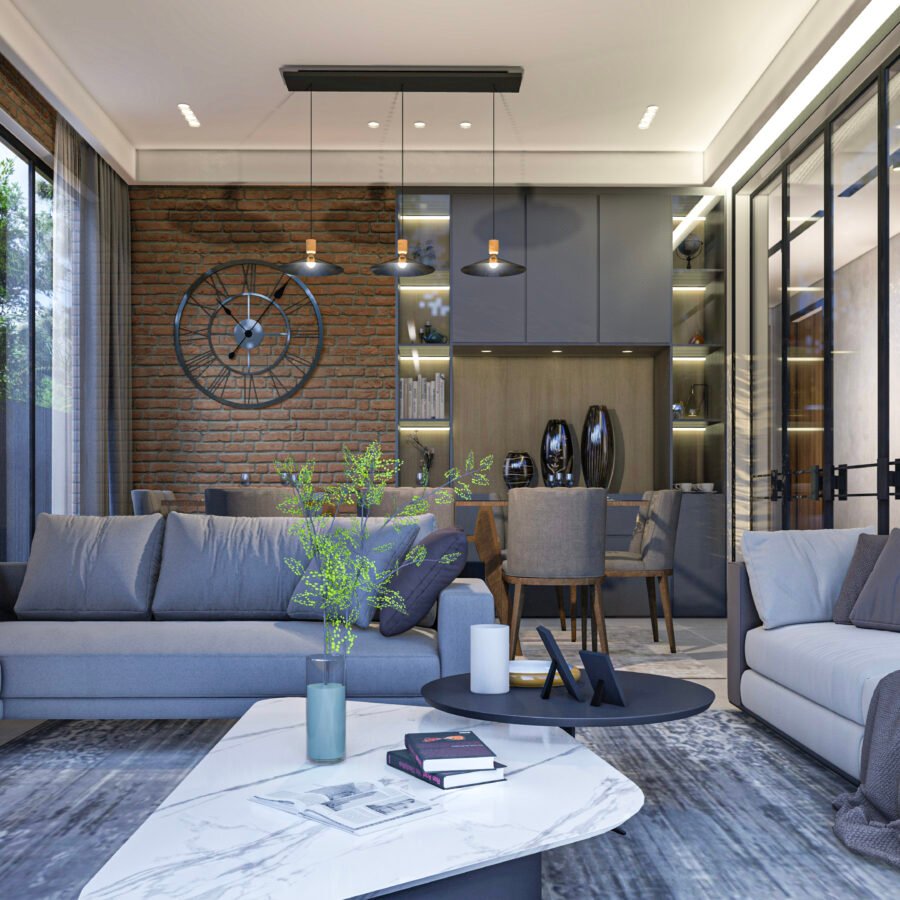
Cultural and Regions
The house is thoughtfully designed to reflect the cultural and regional character of the neighborhood. In alignment with the client’s desire for authenticity and a "truth to materials" approach, the design emphasizes the use of locally sourced materials and maximizes pocket spaces to create functional, intimate areas.See project -
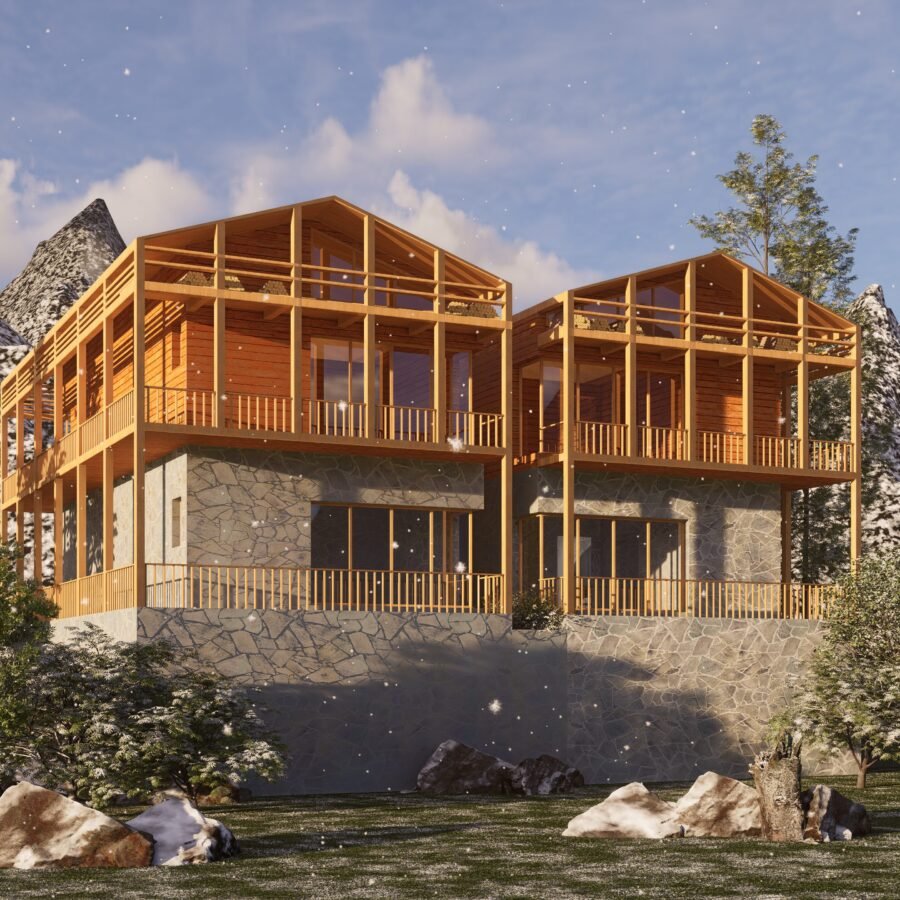
Mountain Lodge
Nestled in the valley of Swat. The mountain cabins with a dual-gable roof design, featuring timber framing and selective glass. The structure combines natural wood and stone elements, with wrap around balconies that enhance views of the landscape.See project -
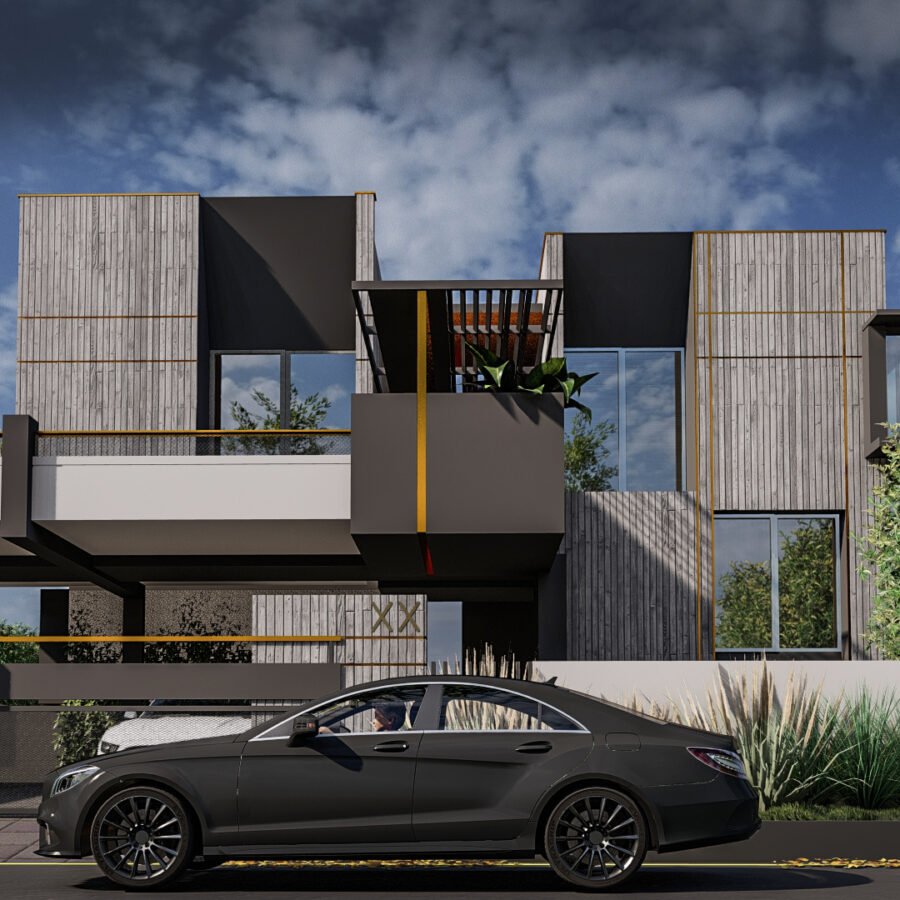
The Cubes
The house spans at an area of 50x90 with three floors. The house faces the south which is why the windows are kept in a protruded basis to maximize the use of sunlight and minimize the heat. The materials are juxtaposed with the contrast of materials and color to keep a minimal and contemporary design.See project -
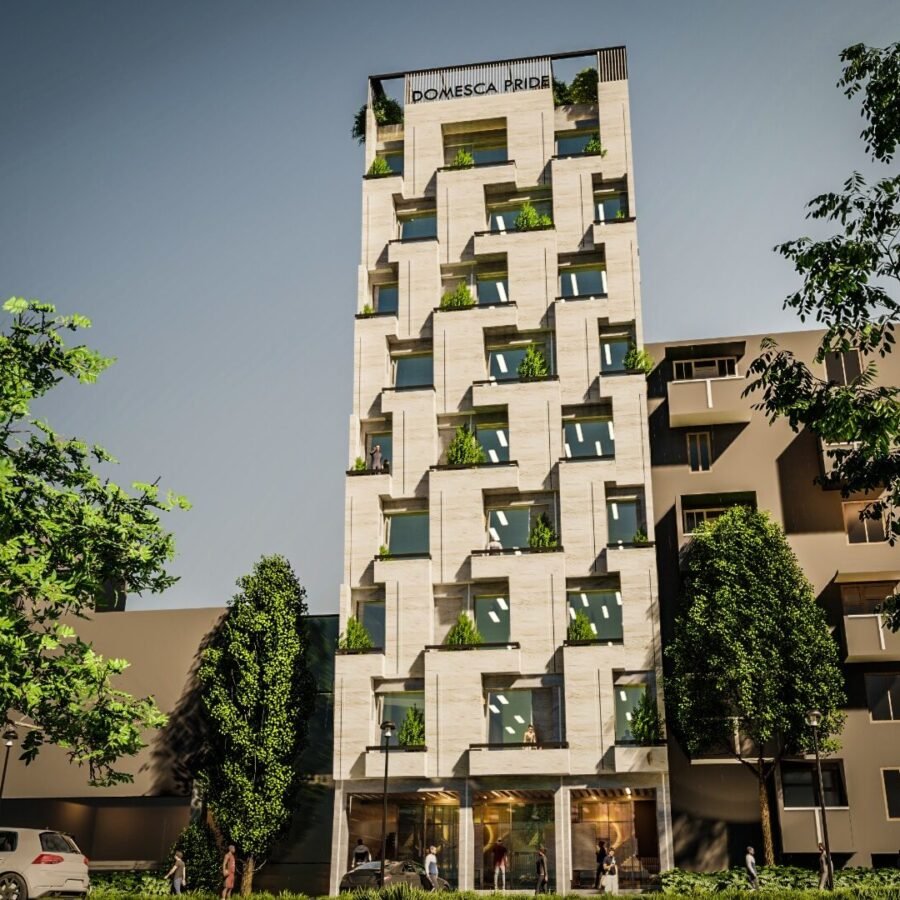
De centrio
A modern high-rise facade with a geometric, staggered design, featuring recessed balconies and integrated greenery.See project -
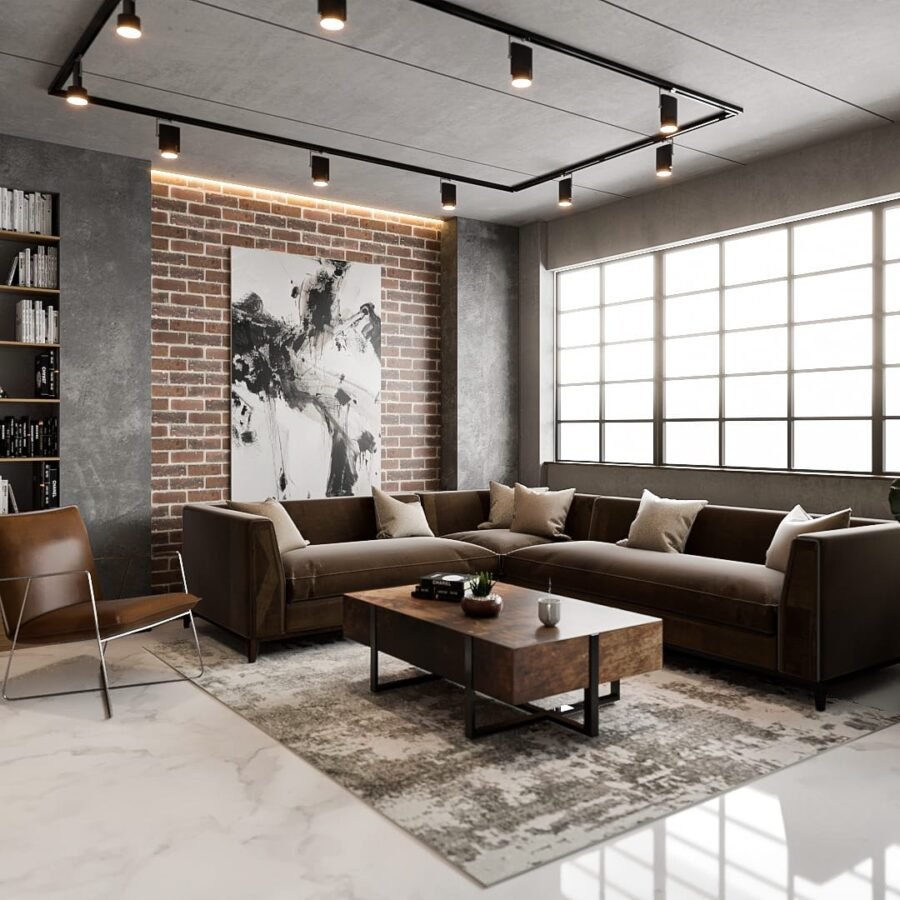
Kitchen Sol
The office features dark gray cabinets, wood accents, and an L-shaped layout for efficient use of space. A chevron backsplash and wood ceiling add texture, while ample lighting and a large window keep it bright.See project -
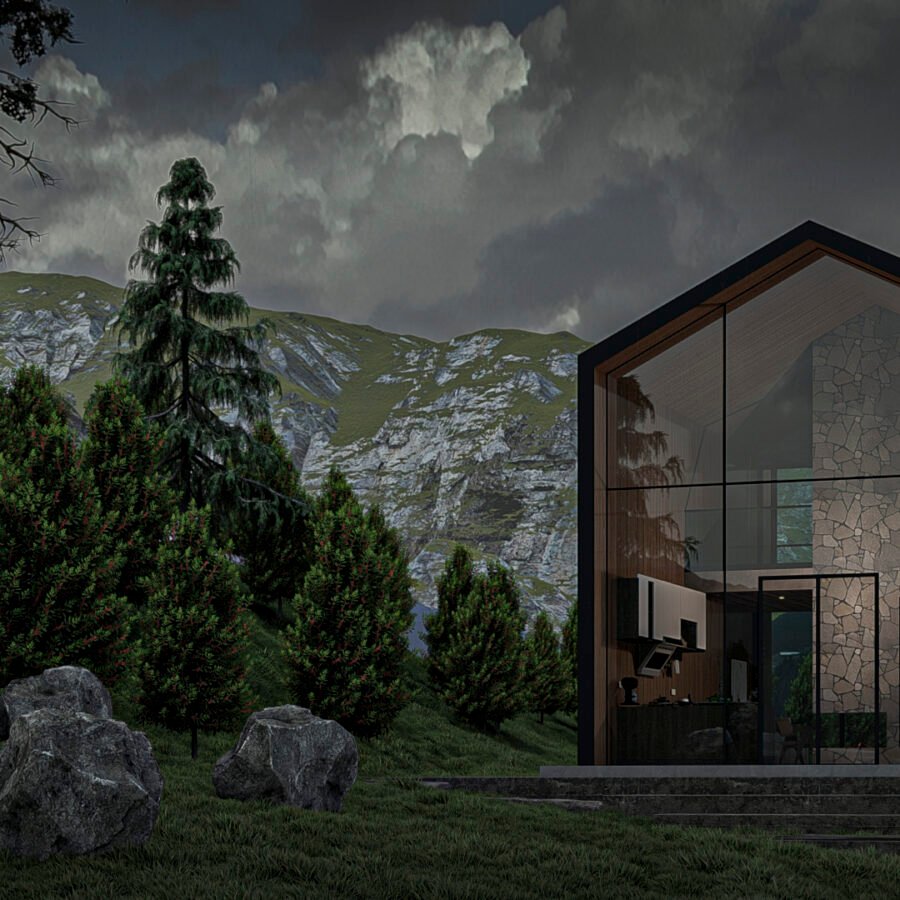
Fort Munro
The mountain cabin is a cozy, rustic retreat crafted from local timber and stone, designed to blend seamlessly with the alpine landscape. Large windows frame panoramic mountain views, while the open-plan interior, featuring gable roof and stone accents.See project -
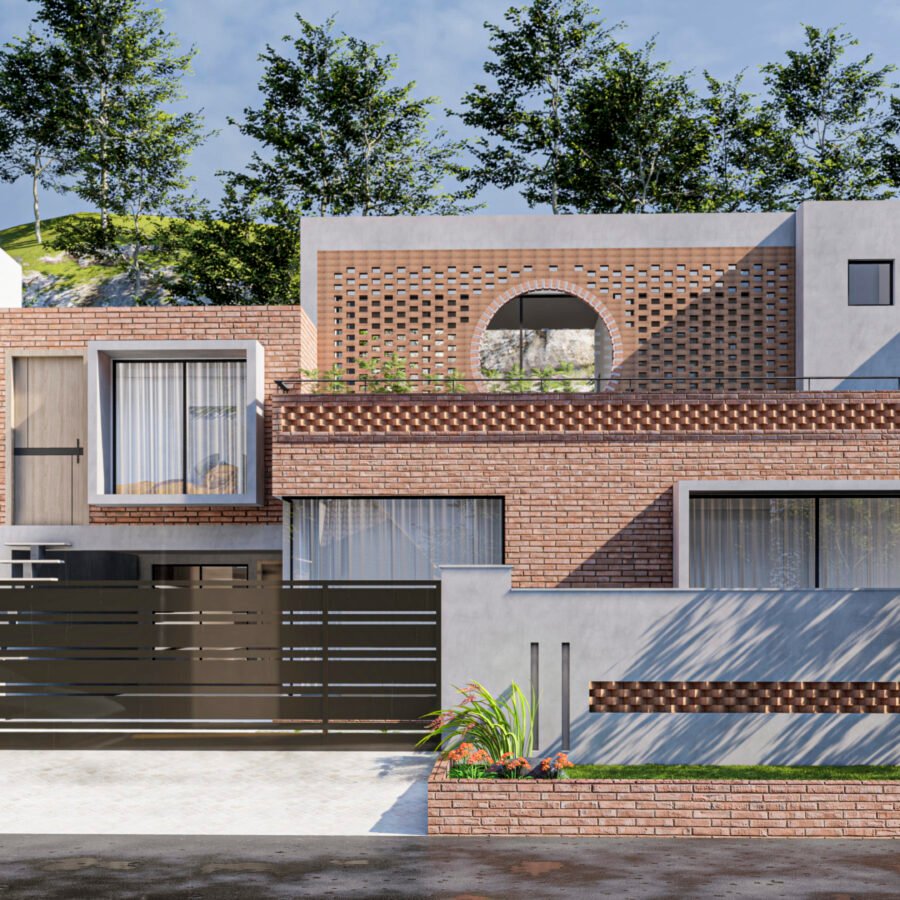
Fostering warmth and dynamics
A thoughtfully retrofitted house featuring a classic brick façade that blends timeless charm with modern enhancements. Large windows bring in ample natural light, while updated interiors incorporate open layouts and contemporary finishes.See project -
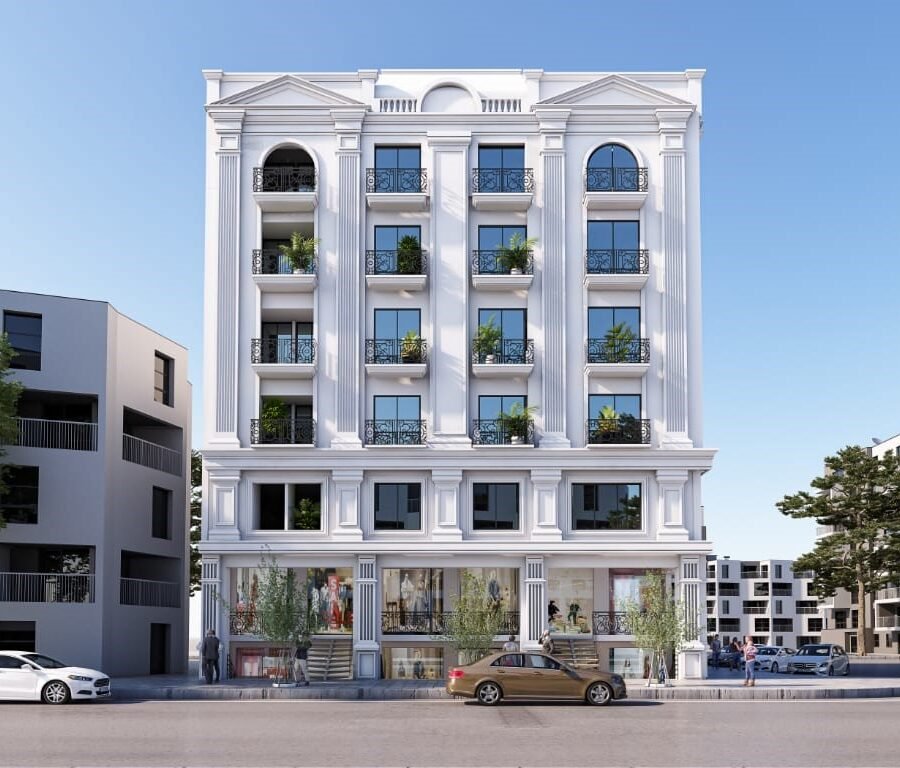
White Palace
A neoclassical building with a white façade, tall columns, and ornate iron railings. Large ground-floor windows invite pedestrians, while symmetrical balconies with greenery add elegance and charm to the urban setting.See project -
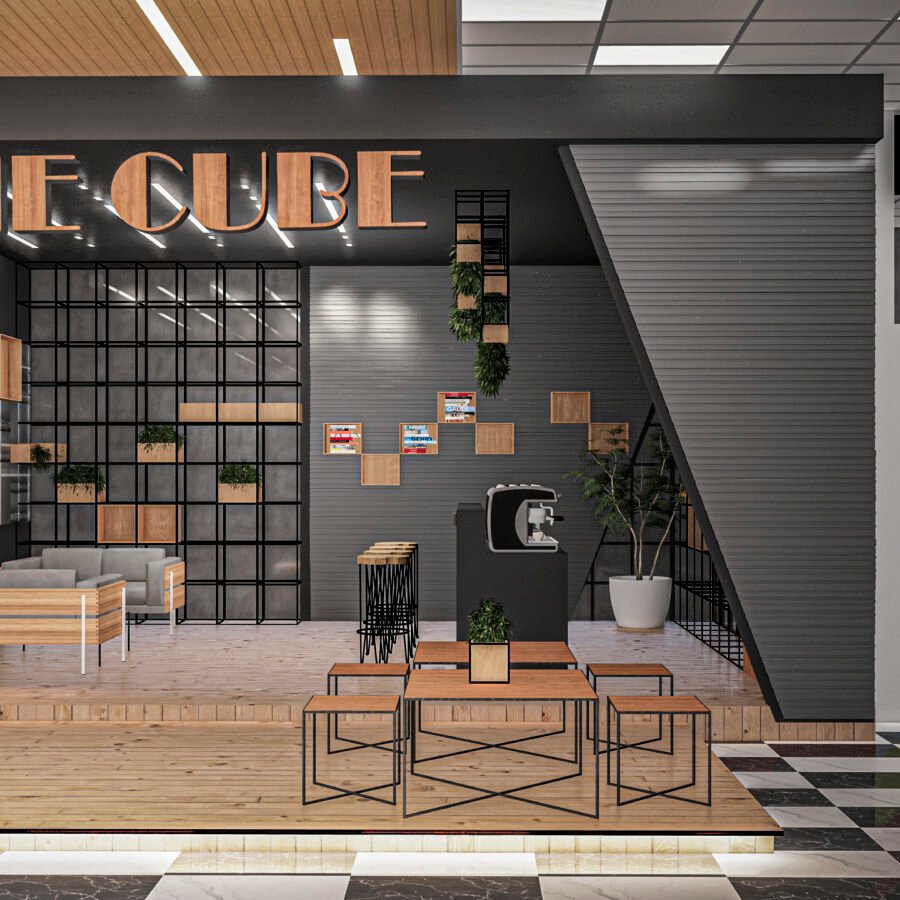
The cube
This café combines a sleek black palette with warm wood textures, creating a modern yet inviting atmosphere. Black metal frames and wood-paneled walls set a sophisticated toneSee project -
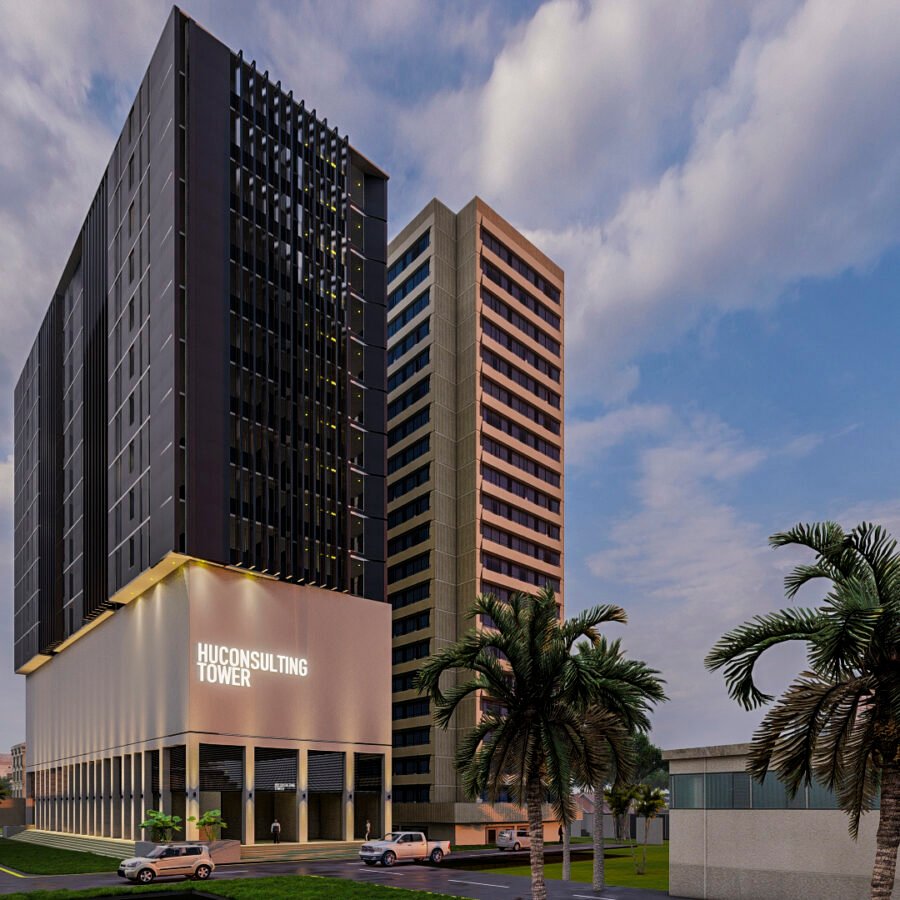
HU Consultants
Office Building, designed for commercial activities and business development in the city.See project -
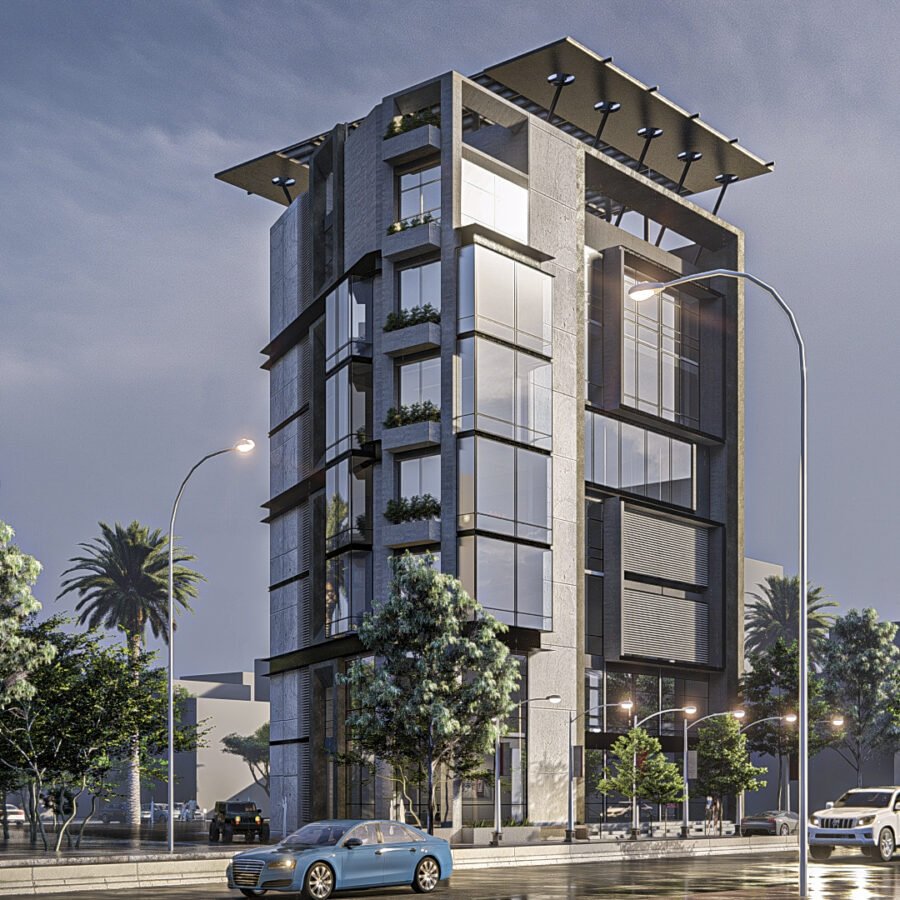
Taj residencia
See project -
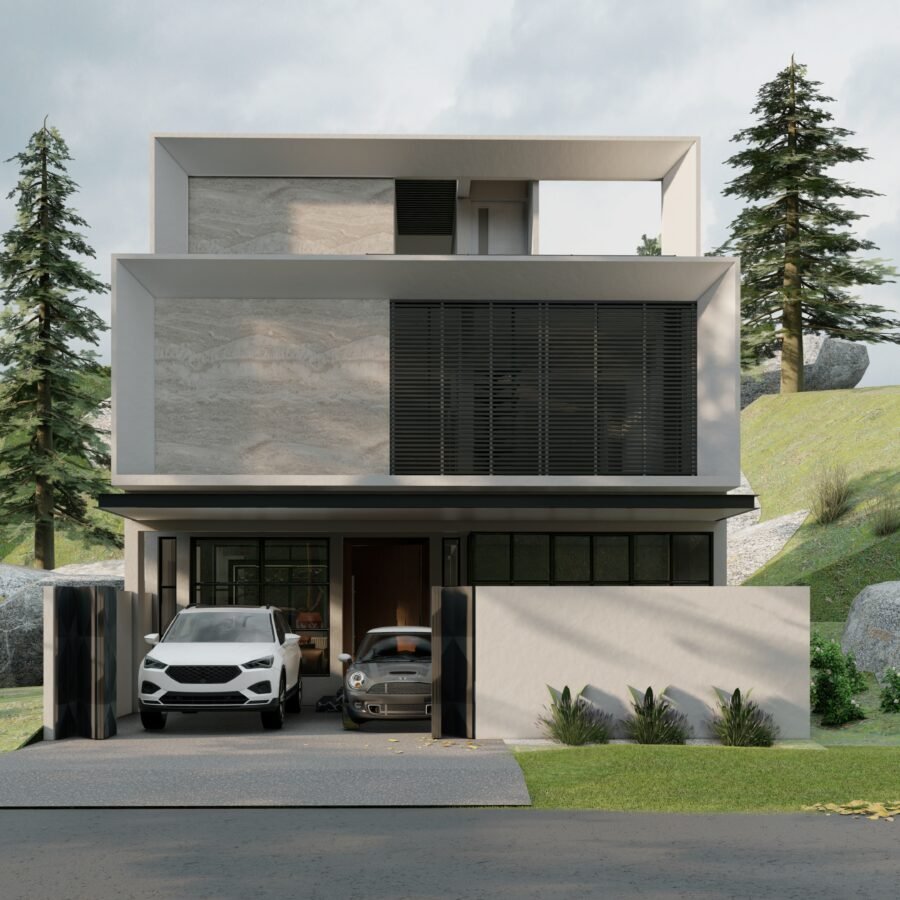
The Faces
Oriented to the south, the house features a front elevation designed with louvers to optimize natural light while minimizing heat gain. The material palette combines contrasting textures and colors, achieving a contemporary and minimalist aesthetic that balances functionality with visual appeal.See project -
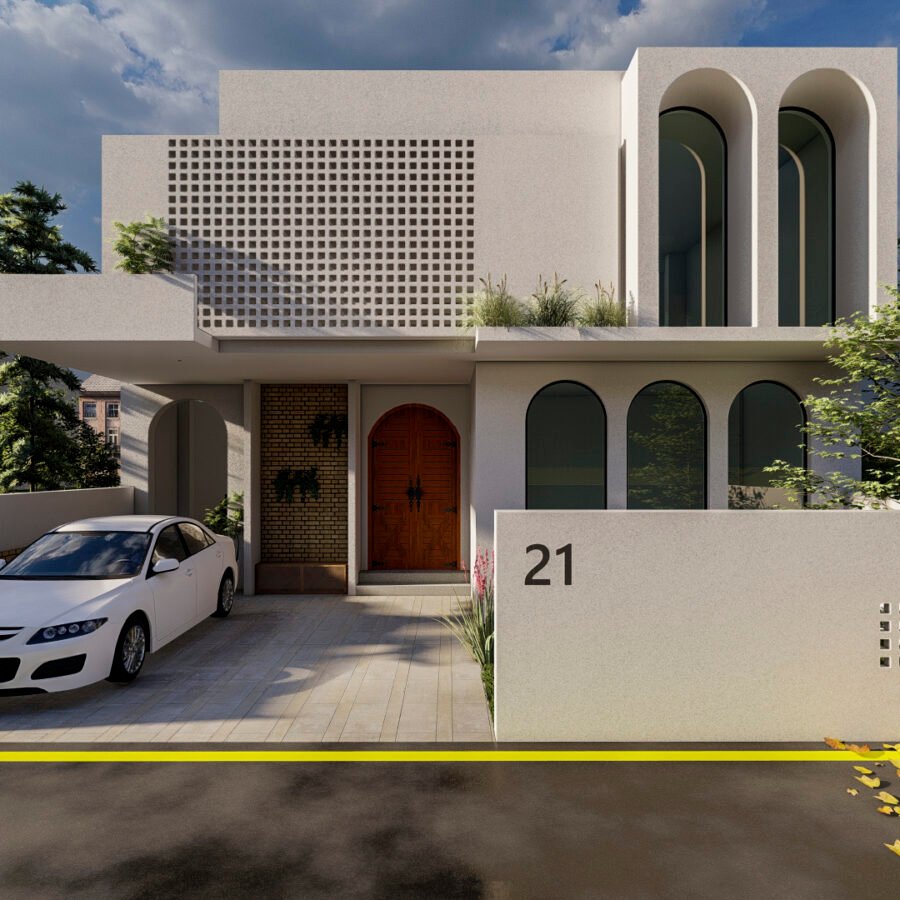
The Arches
The house is designed for a client who wanted tradition in their house as well as contemporary aspects of modern day home. Coming from a cultural background of iran, we Incorporated arches in the design with the contrast of straight geometry.See project -
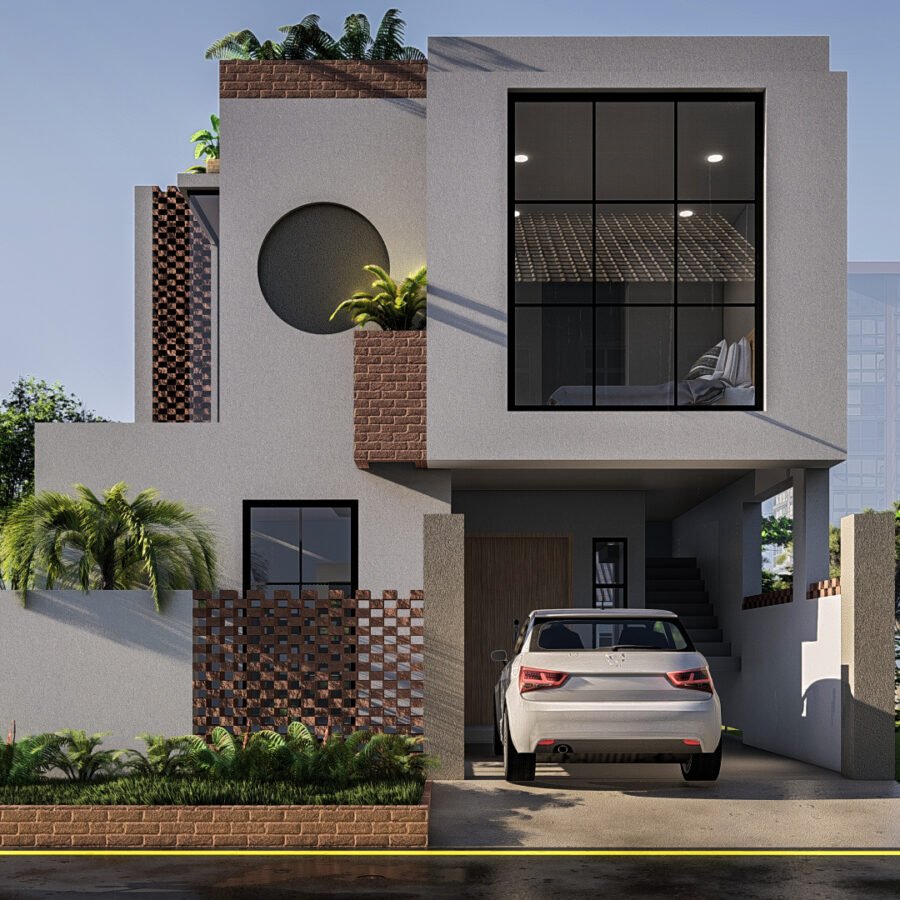
Humble Abode
The small house is designed to maximize natural light and ventilation through strategically placed skylights and jali screens. Emphasizing passive cooling and lighting, it reduces reliance on artificial energy, creating a sustainable, energy-efficient living environment.See project -
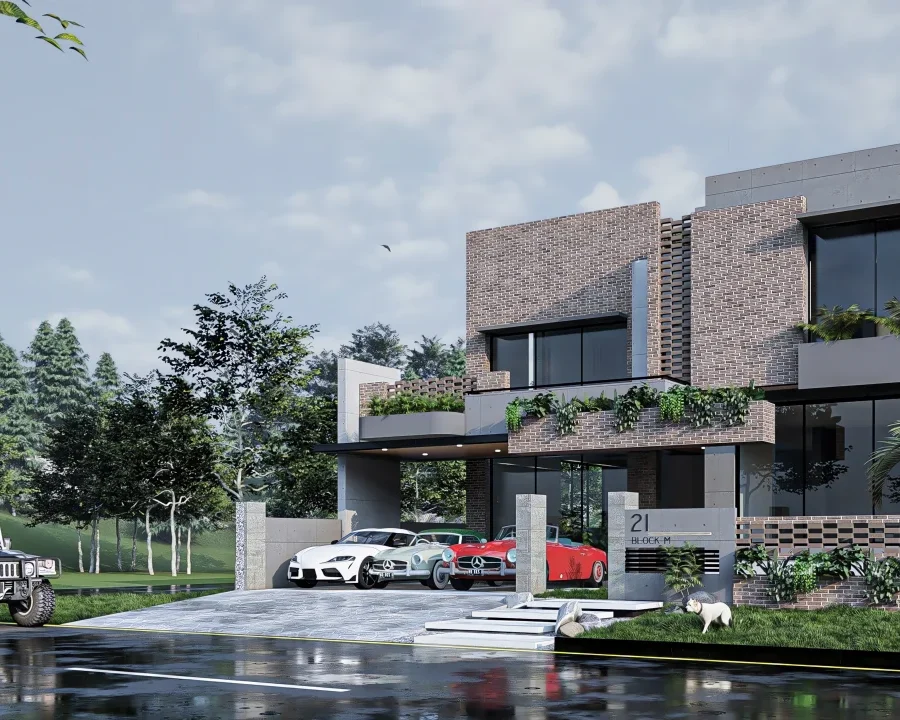
Cultures & Region
The house is thoughtfully designed to reflect the cultural and regional character of the neighborhood. In alignment with the client’s desire for authenticity and a "truth to materials" approachSee project -
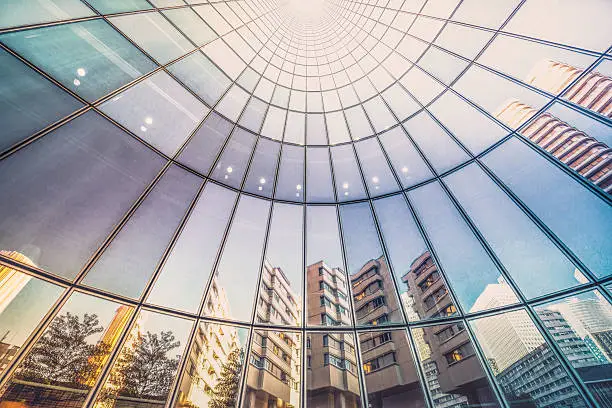
Miscelaneous
This mixed-use building showcases a vibrant, color-blocked facade, with each hue marking different functional zones, from retail to residential. ]See project -
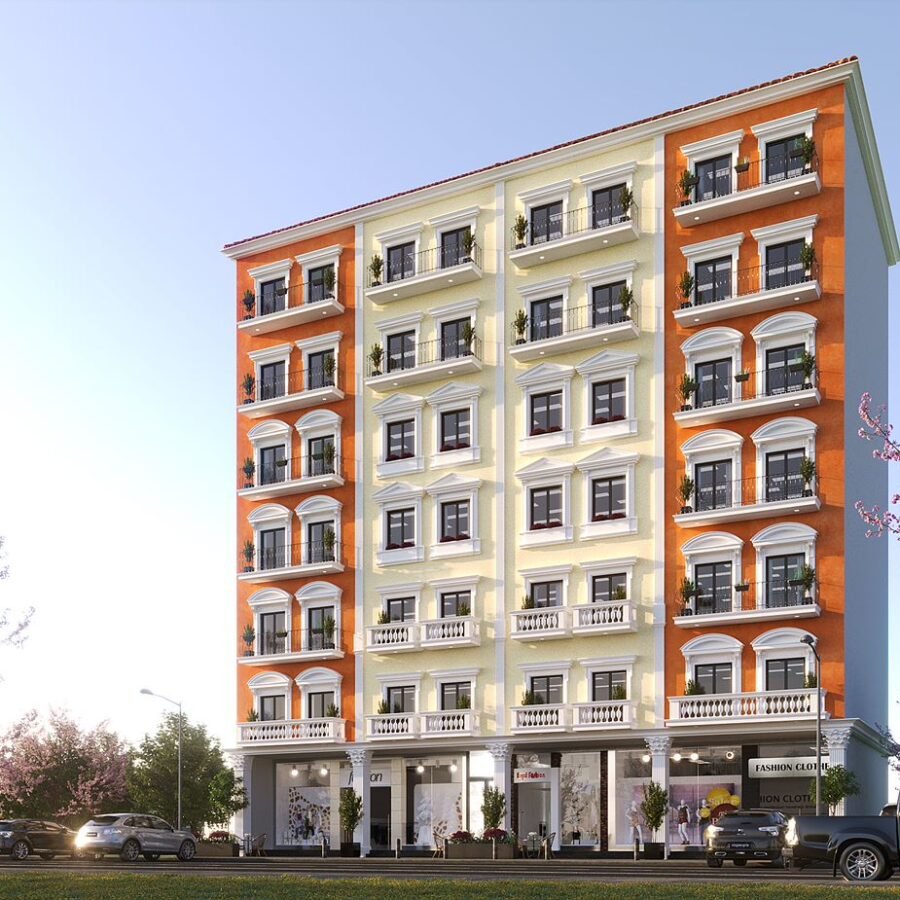
Sky station
This mixed-use building showcases a vibrant, color-blocked facade, with each hue marking different functional zones, from retail to residential.See project -
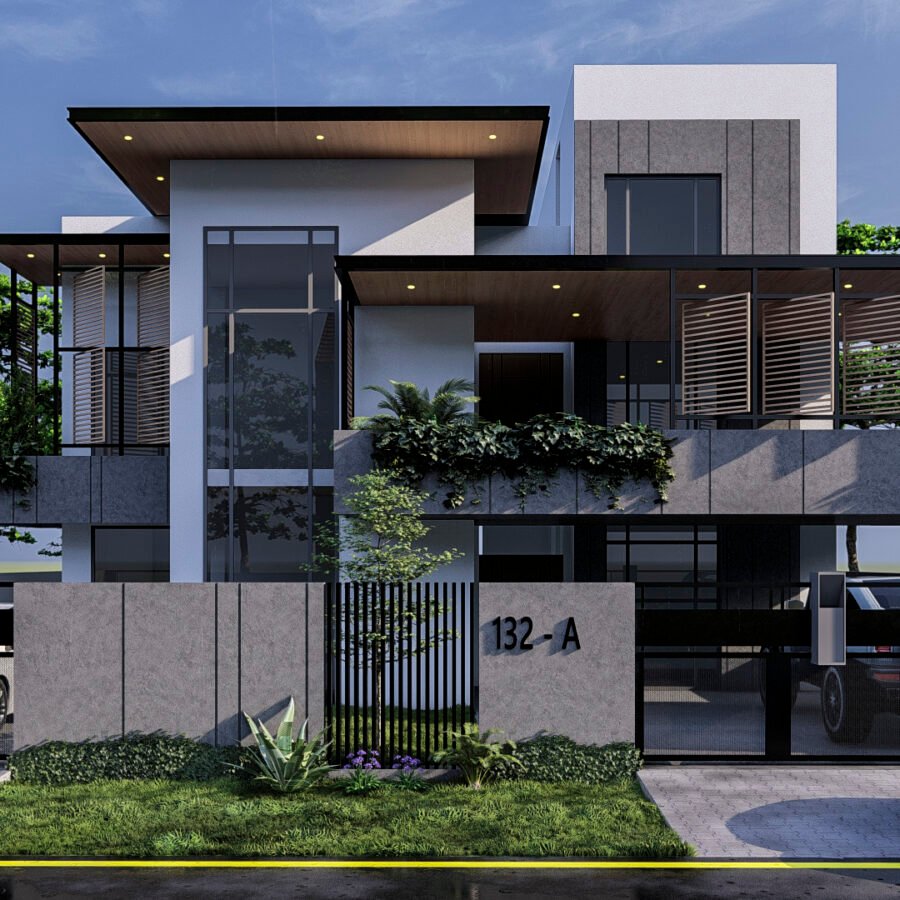
Screens Connect
The house is designed for a client who wanted to keep the privacy on his front elevation but also add a visual aesthetic that best reflects the indoor and outdoor nature of the house. The juxtaposition of concrete with plaster finish brings out the harmony on its façade.See project -
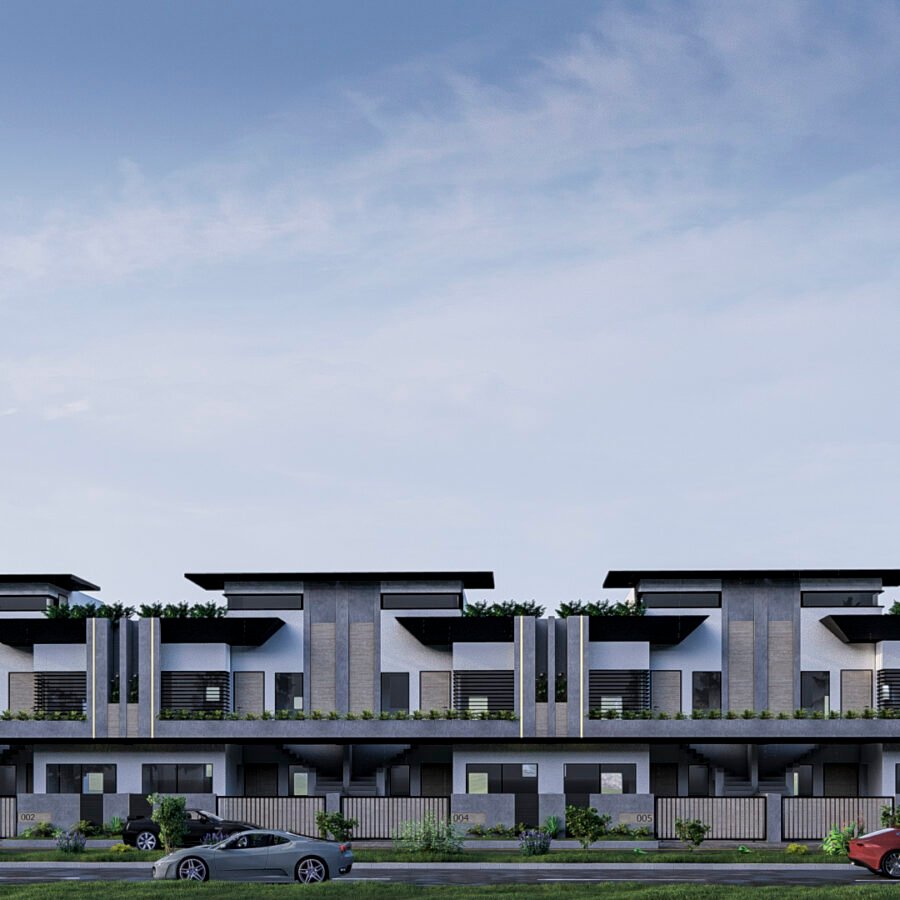
Duplex Housing
The duplex housing project is designed with each unit measuring 25x50 feet, featuring two floors per unit. The design concept focuses on fostering social interaction and promoting environmental sustainability by incorporating locally sourced natural materials.See project -
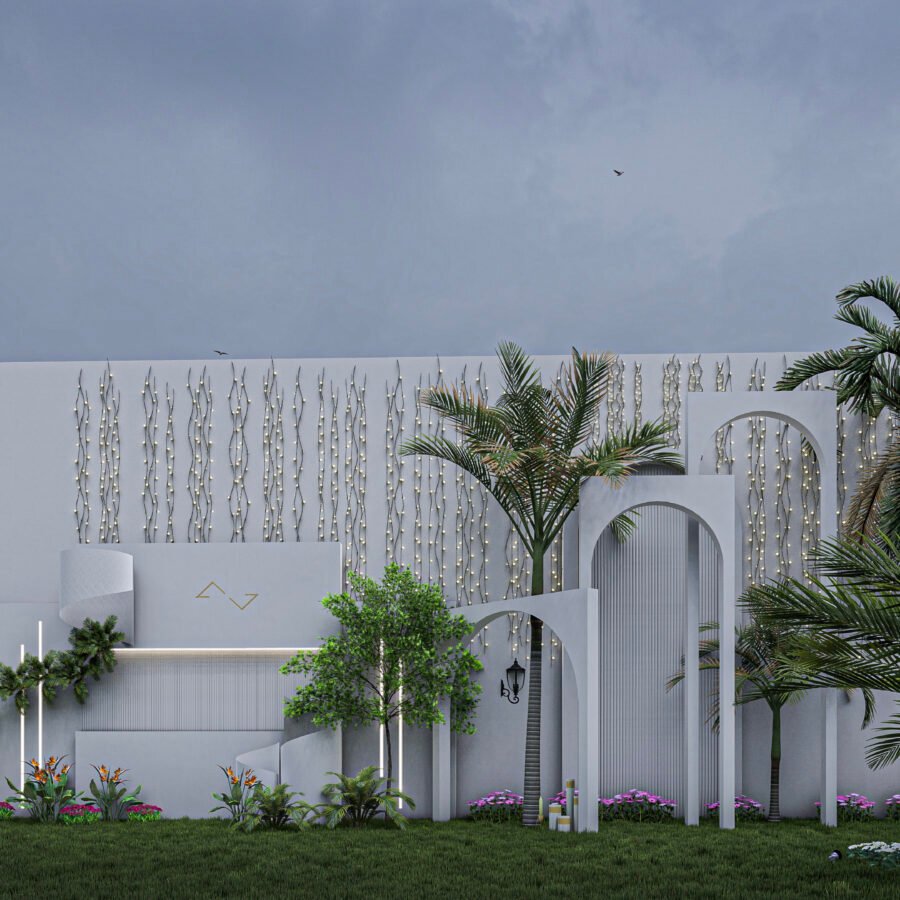
Arcadian Oasis
This garden backdrop set design features a series of minimalist white arches and lush greenery, creating a serene, tropical oasis. Vertical lights on the wall add a soft, ambient glow, enhancing the natural textures.See project -
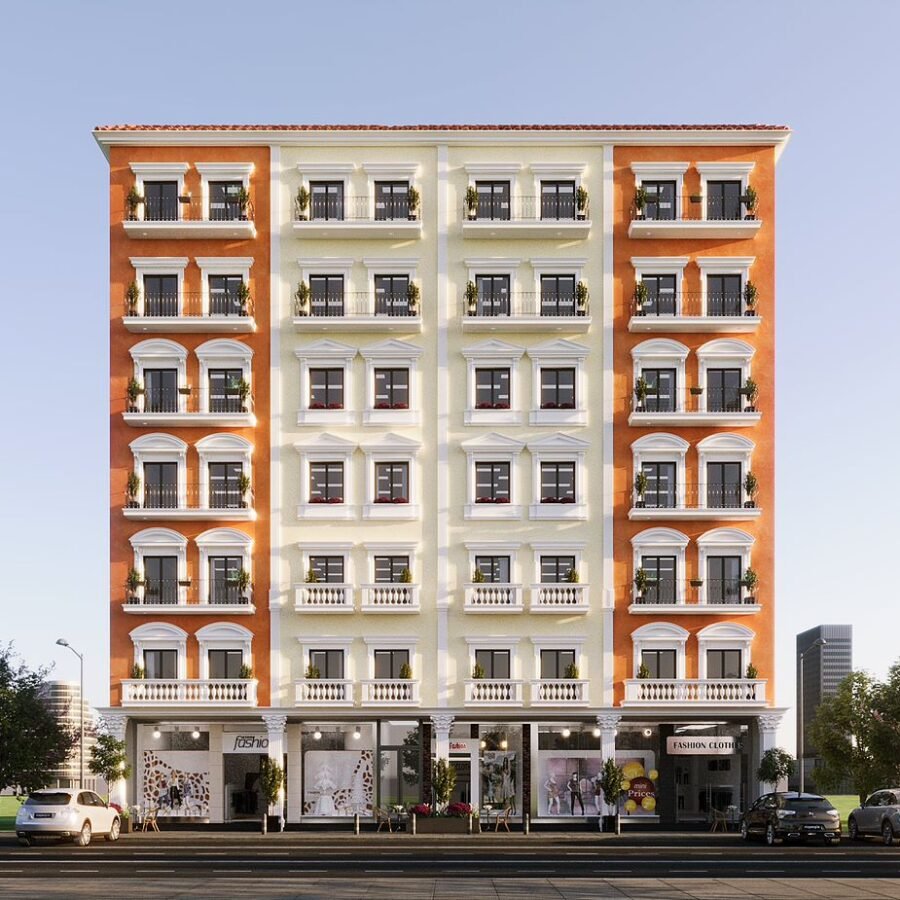
Sky Station
This mixed-use building showcases a vibrant, color-blocked façade, with each hue marking different functional zones, from retail to residential. Large windows and terraces create a dynamic, light-filled display that energizes the urban landscape.See project -
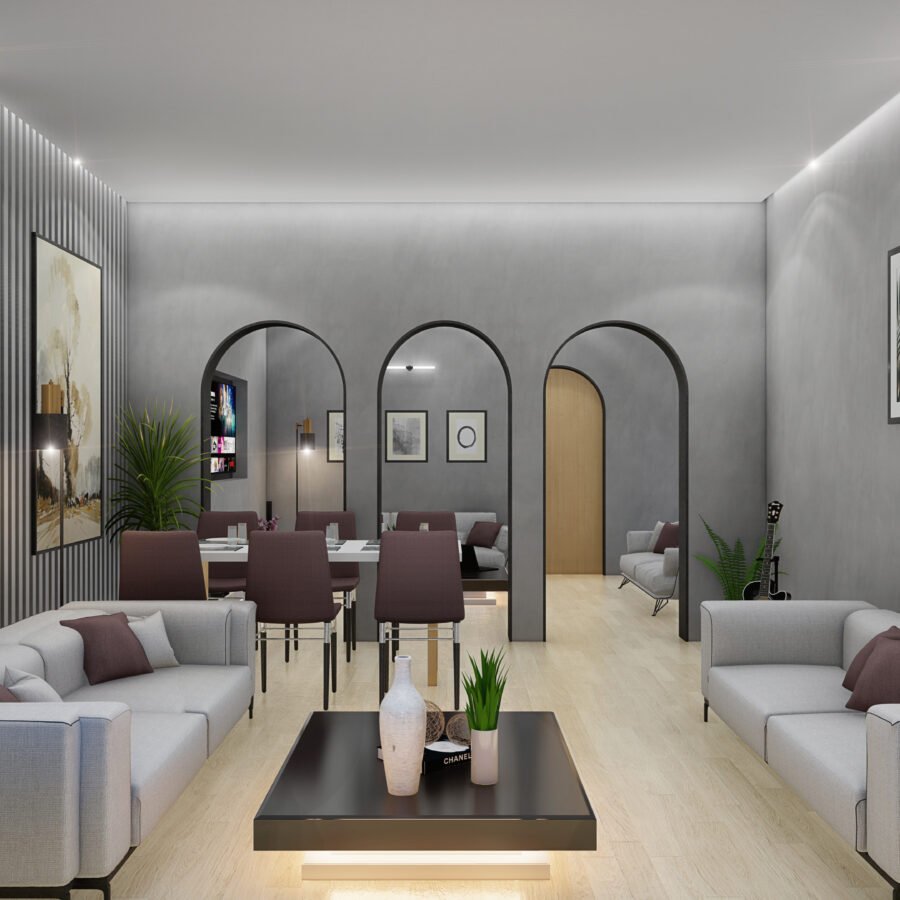
Balance Contrast
The house is renovated upon bringing structural changes in the axial geometry and forming focal points through each entrance and exit by creating niches and showcasing the art and design element within the architecture.See project -
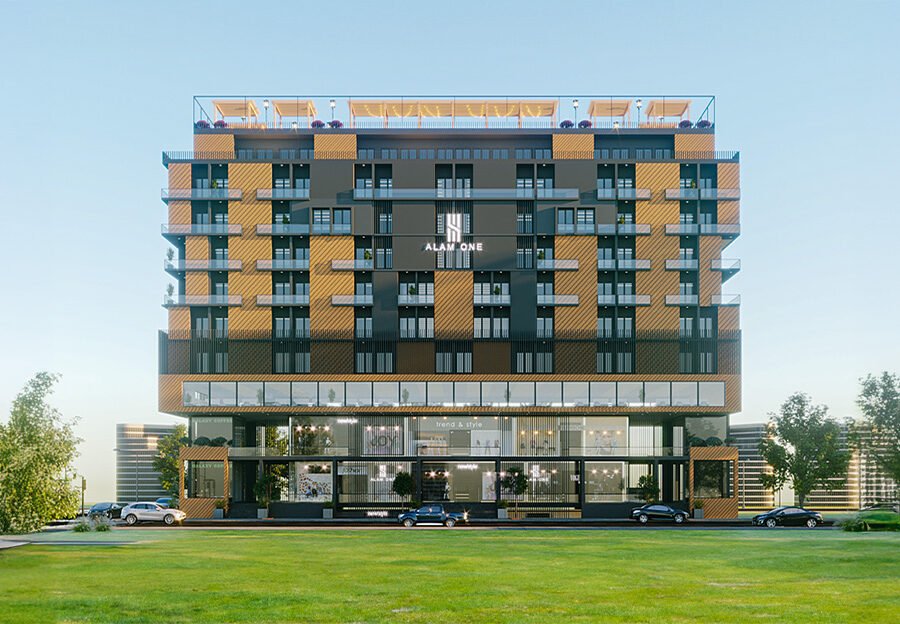
Alam One
Commercial building is designed in the heart of Islamabad. The project comprises 9 floors, which includes shops, corporate offices and residential apartments.See project -
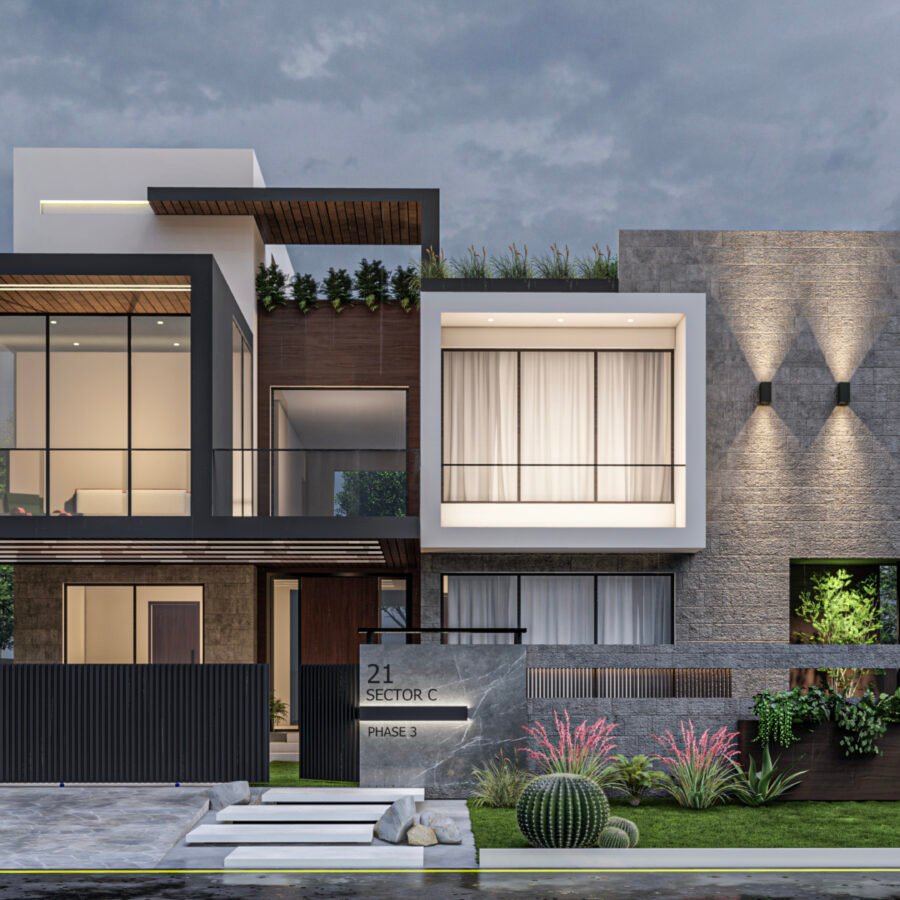
Talha Residence
See project -
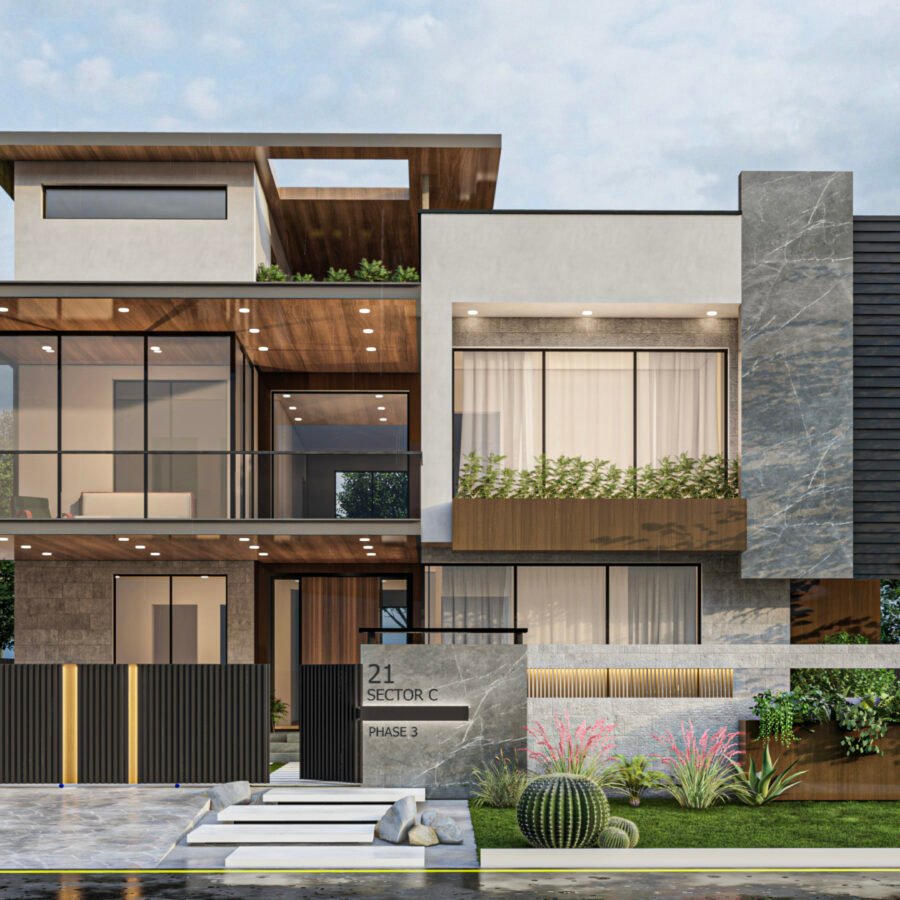
Usman Residence
See project -
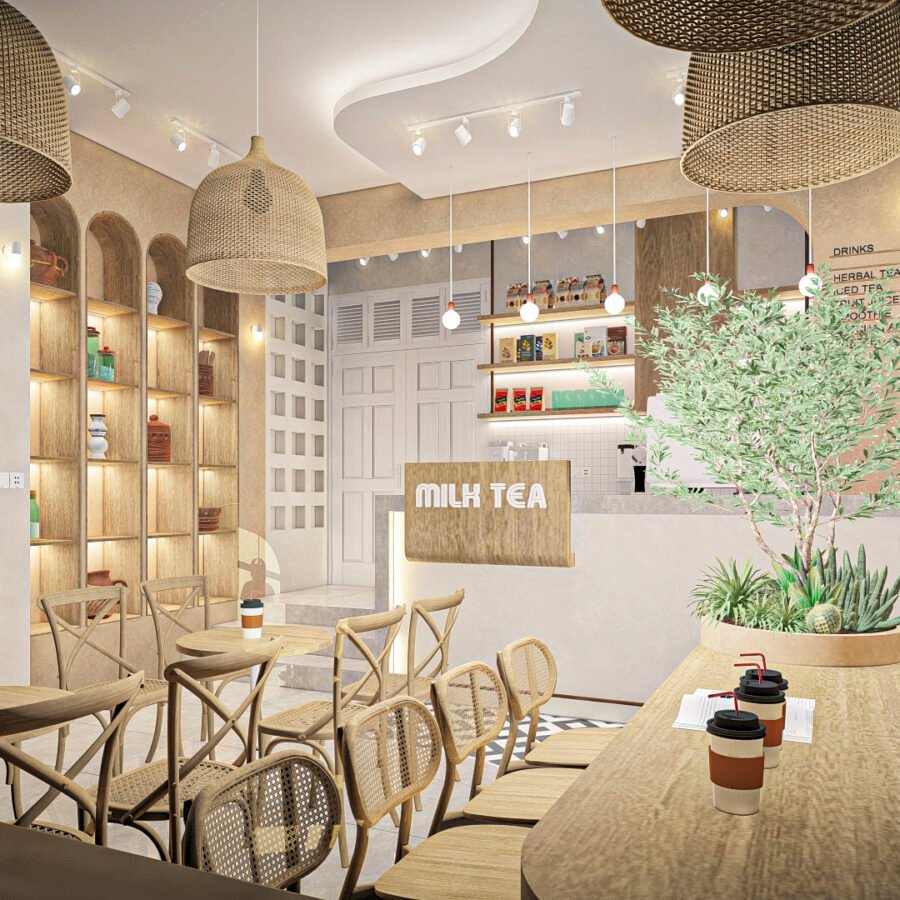
Milk Tea
See project -

Tanseer
The house is thoughtfully designed to reflect the cultural and regional character of the neighborhood. In alignment with the client’s desire for authenticity and a "truth to materials" approachSee project -
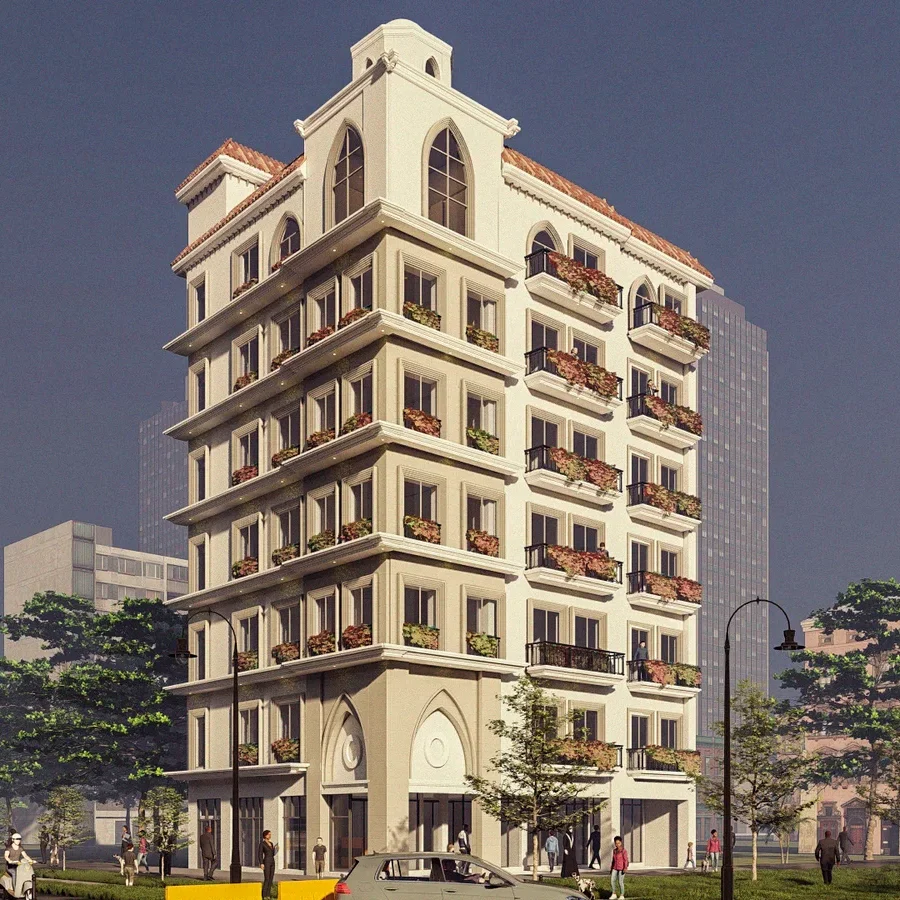
The Downtown
The building is thoughtfully designed to support a mix of functions, with commercial spaces on the ground floor, a dedicated corporate level on the first floor, and residential apartments on the upper levels.See project -
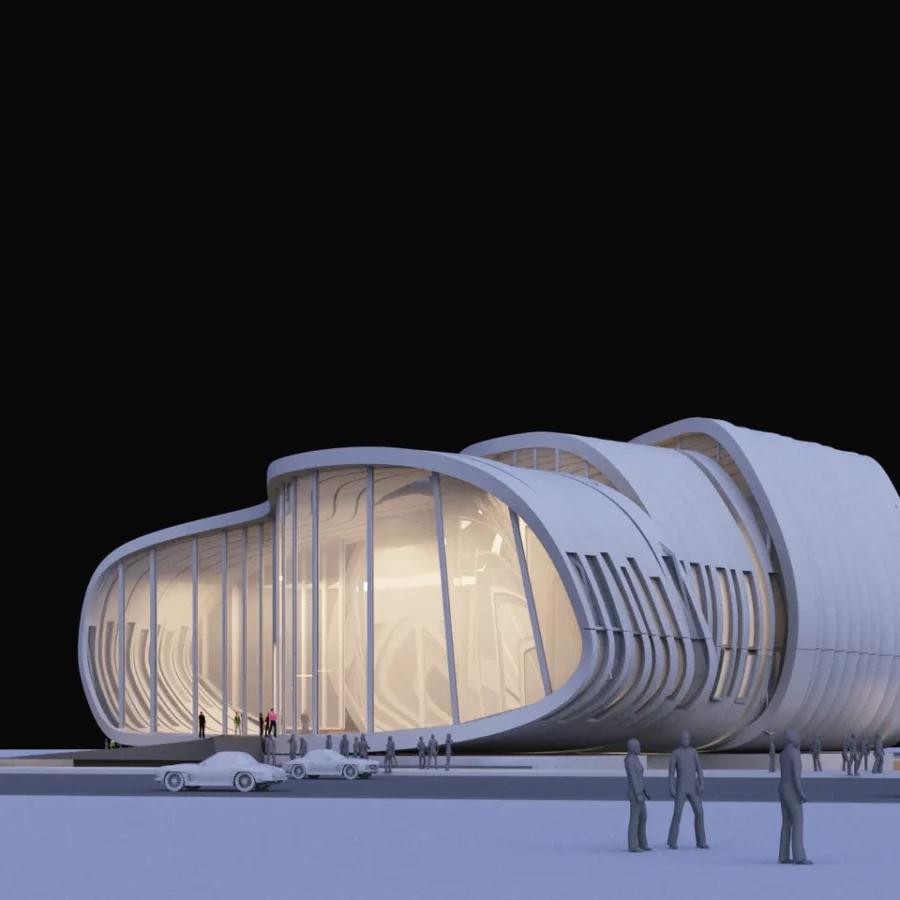
Dubai Expo Pavilion
A futuristic pavilion with fluid, curved forms and a glowing interior, surrounded by reflective water features. The design’s sweeping lines and translucent façade create a dynamic, inviting space.See project -
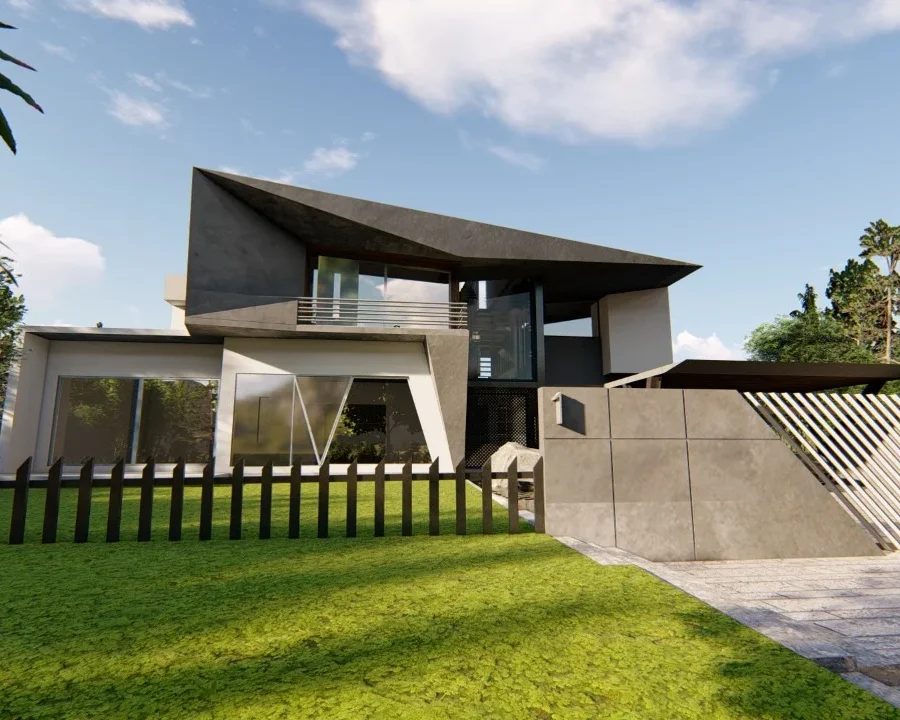
The Angles
The residence spans an area of 84x90 feet across three floors, oriented to the north to maximize natural light through large windows on the open facades. The design features a dynamic composition of materials and spatial arrangement.See project
0331 6503107
Studio Nomad © 2024. All rights reserved. | Powered by Reamarc.io
